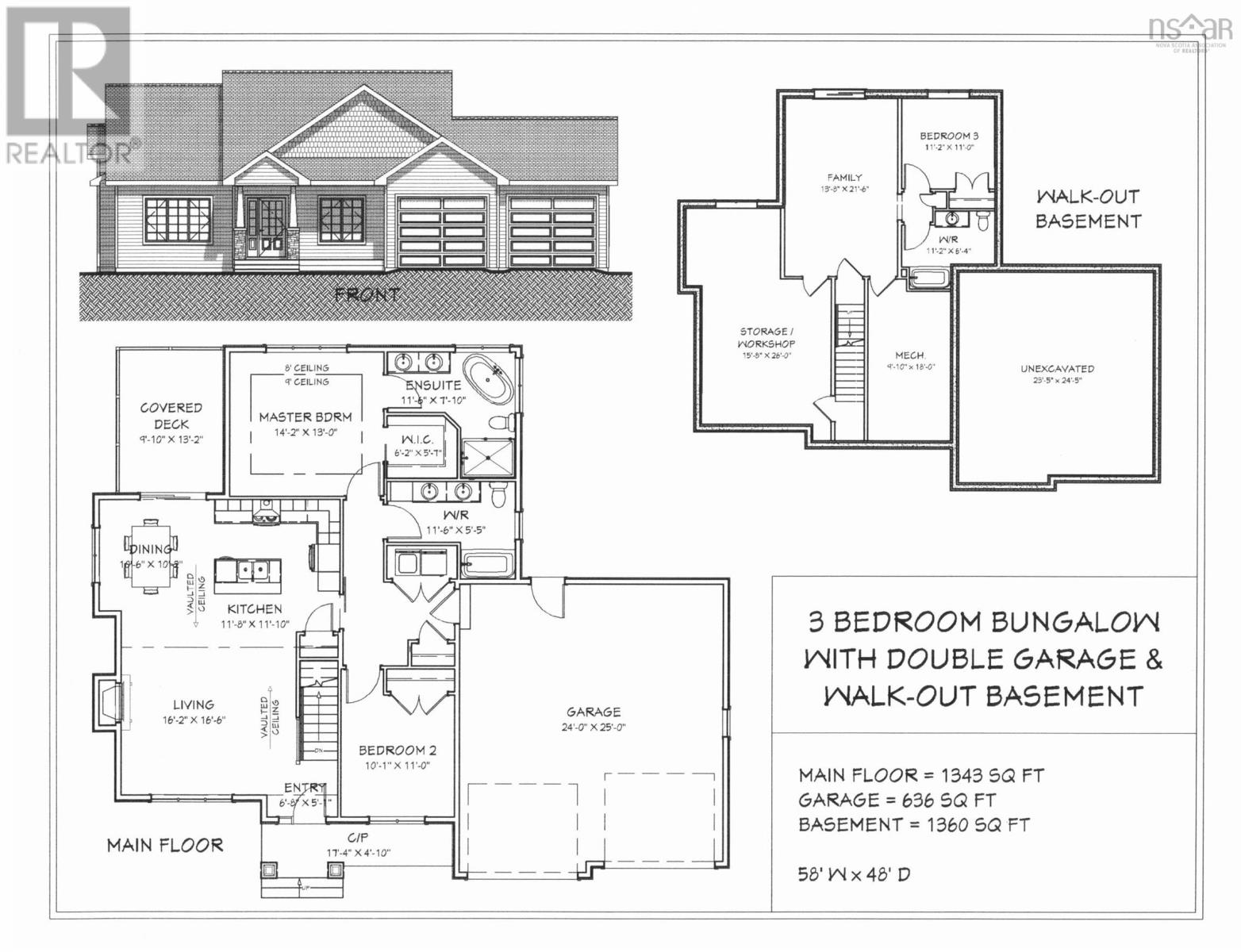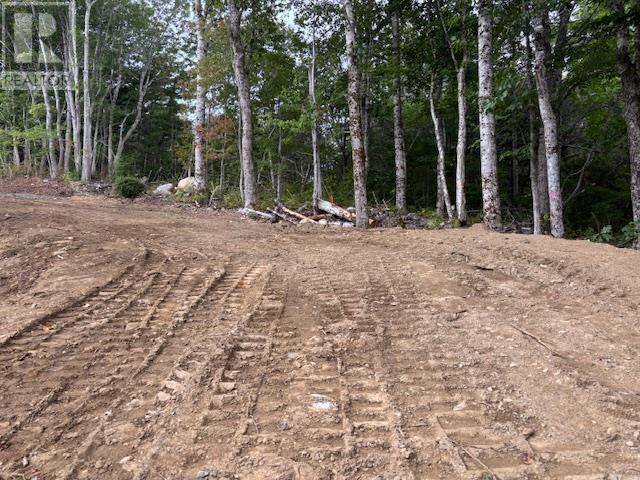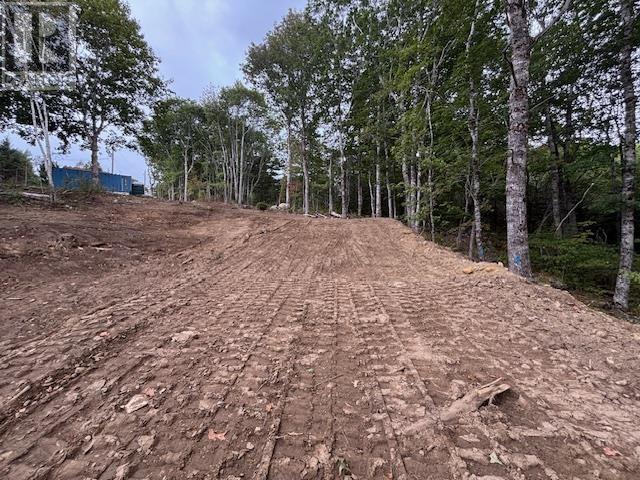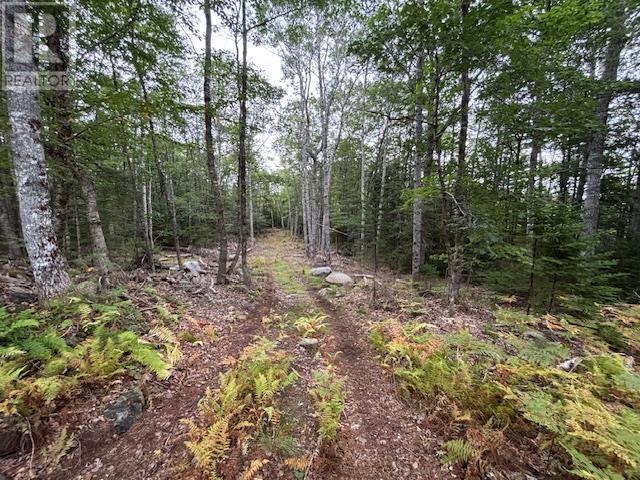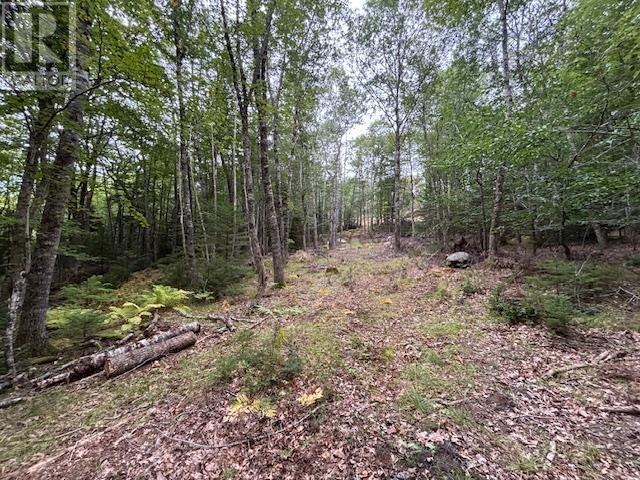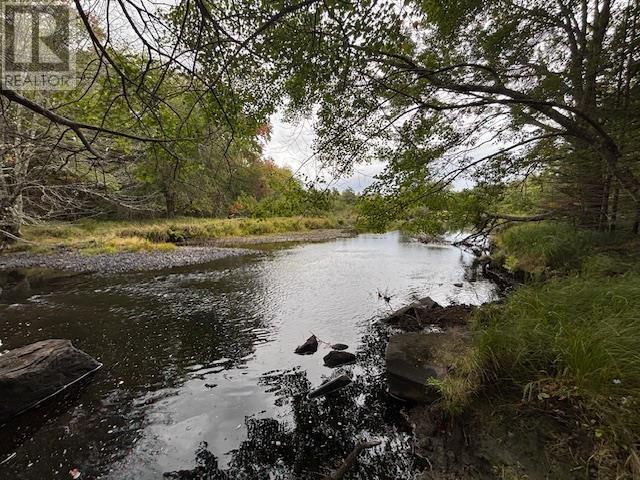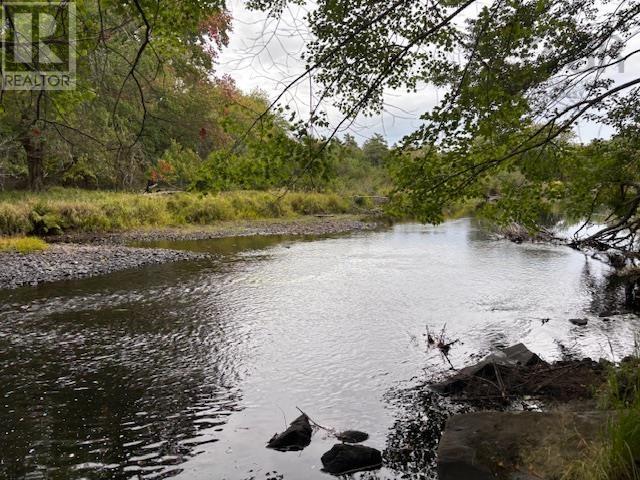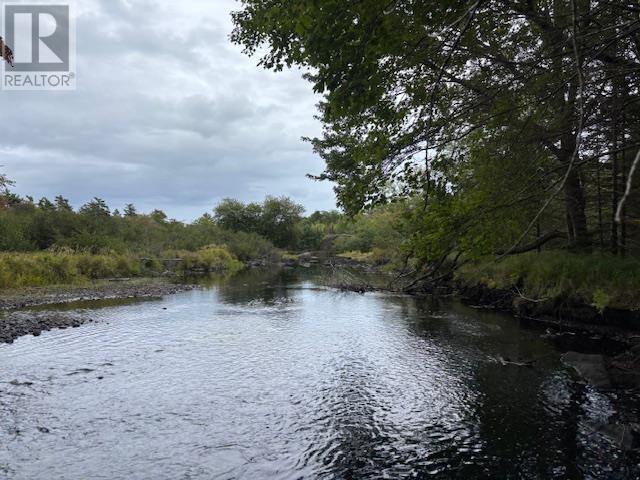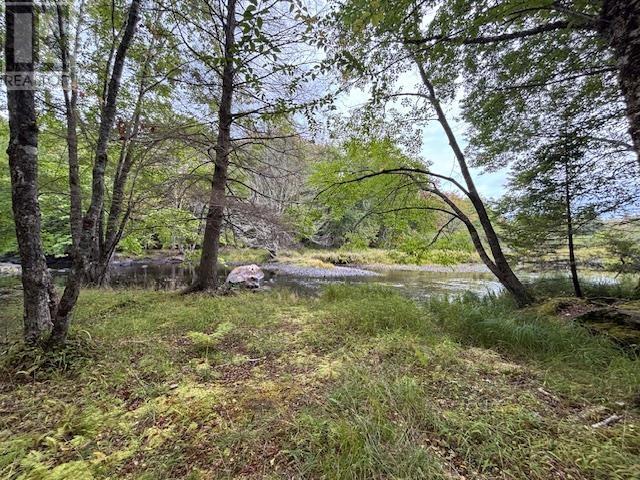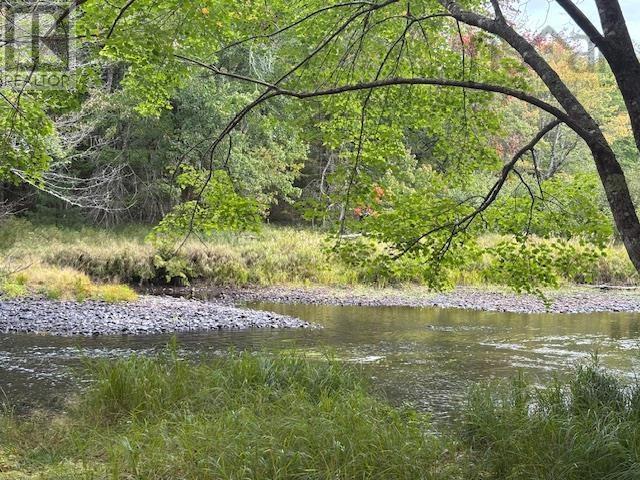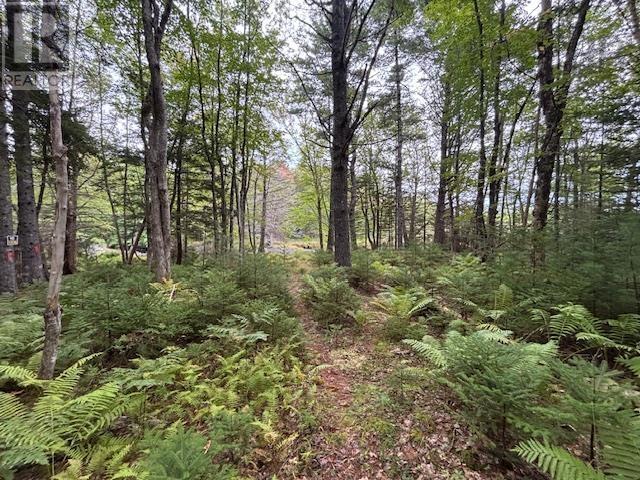3 Bedroom
3 Bathroom
1,835 ft2
Bungalow
Fireplace
Heat Pump
Waterfront On River
Acreage
Partially Landscaped
$1,100,000
NEW BUILD!! It is with great anticipation that we await the building and completion of this wonderful new 3 bedroom 3 full bathroom home! Nestled on a beautiful treed 2.04 acre lot with over 194 ft of direct waterfrontage on Petite Riviere, this lovely home will provide 1835 sq feet of finished living space and a 636 sq ft attached double garage! The foundation will be ICF with a walkout on the lower level allowing extra natural light on that level, and easy access to the yard and river beyond. This quality build will feature 2x6 exterior wall framing and 2x4 interior, engineered trusses, 30 year IKO Cambridge roofing, 1" ridged exterior insulation, Vinyl siding, R24 exterior wall insulation above grade and R50 ceiling insulation, Garaga garage doors and EV connection in garage! There will also be a custom kitchen with island in the open concept layout, hardwood and ceramic flooring on the main level, custom bathroom cabinets, gas fireplace, Central HRV system, central ducted heat and air conditioning system, 5 stainless steel appliances and so much more! Please ask for a complete list of Basic construction Specifications. If you are searching for a little piece of paradise this home could be the one...only 20 minutes from Bridgewater and 5 minutes from some of the South Shore's finest beaches! Expected completion Spring 2026. (id:38197)
Property Details
|
MLS® Number
|
202523860 |
|
Property Type
|
Single Family |
|
Community Name
|
Crousetown |
|
Amenities Near By
|
Beach |
|
Community Features
|
School Bus |
|
Features
|
Treed, Sloping |
|
View Type
|
River View |
|
Water Front Type
|
Waterfront On River |
Building
|
Bathroom Total
|
3 |
|
Bedrooms Above Ground
|
2 |
|
Bedrooms Below Ground
|
1 |
|
Bedrooms Total
|
3 |
|
Appliances
|
Gas Stove(s), Dryer - Gas, Washer, Microwave, Refrigerator |
|
Architectural Style
|
Bungalow |
|
Construction Style Attachment
|
Detached |
|
Cooling Type
|
Heat Pump |
|
Exterior Finish
|
Vinyl |
|
Fireplace Present
|
Yes |
|
Flooring Type
|
Ceramic Tile, Hardwood, Vinyl Plank |
|
Stories Total
|
1 |
|
Size Interior
|
1,835 Ft2 |
|
Total Finished Area
|
1835 Sqft |
|
Type
|
House |
|
Utility Water
|
Drilled Well |
Parking
|
Garage
|
|
|
Attached Garage
|
|
|
Gravel
|
|
|
Parking Space(s)
|
|
Land
|
Acreage
|
Yes |
|
Land Amenities
|
Beach |
|
Landscape Features
|
Partially Landscaped |
|
Sewer
|
Septic System |
|
Size Irregular
|
2.0403 |
|
Size Total
|
2.0403 Ac |
|
Size Total Text
|
2.0403 Ac |
Rooms
| Level |
Type |
Length |
Width |
Dimensions |
|
Lower Level |
Bedroom |
|
|
11.2x11 |
|
Lower Level |
Family Room |
|
|
13.8x21.6 |
|
Lower Level |
Bath (# Pieces 1-6) |
|
|
11.2x6.4 |
|
Lower Level |
Workshop |
|
|
15.8x21.6 |
|
Lower Level |
Utility Room |
|
|
9.10x18 |
|
Main Level |
Living Room |
|
|
16.2x16.6 |
|
Main Level |
Dining Room |
|
|
10.6x10.2 |
|
Main Level |
Kitchen |
|
|
11.8x11.2 |
|
Main Level |
Primary Bedroom |
|
|
14.2x13 |
|
Main Level |
Ensuite (# Pieces 2-6) |
|
|
11.6x7.10 |
|
Main Level |
Other |
|
|
Walk-In Cl 6.2x5.7 |
|
Main Level |
Bath (# Pieces 1-6) |
|
|
11.6x5.5 Irreg |
|
Main Level |
Laundry Room |
|
|
N/A |
|
Main Level |
Bedroom |
|
|
10.1x11 |
https://www.realtor.ca/real-estate/28889291/lot-24-2-italy-cross-road-crousetown-crousetown

