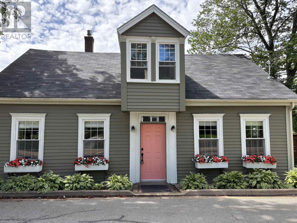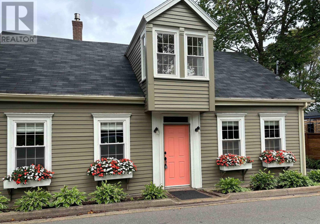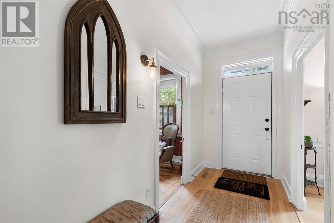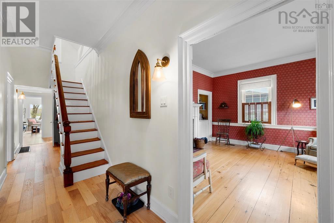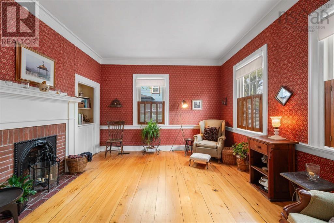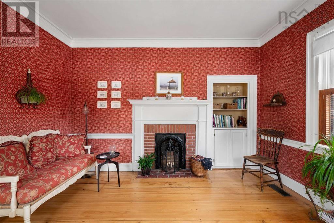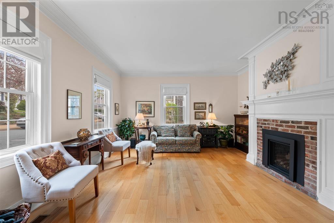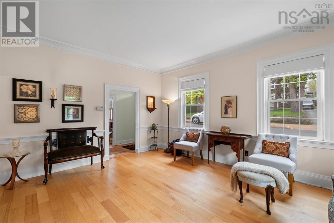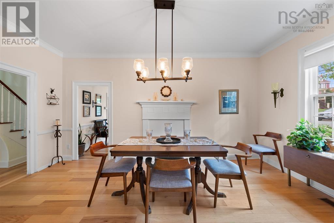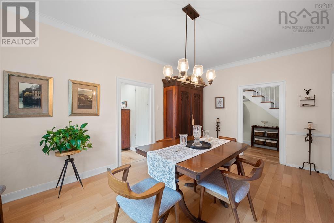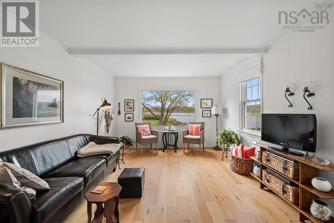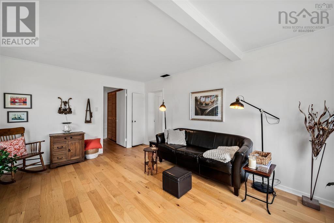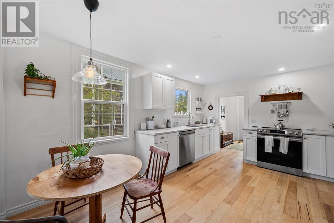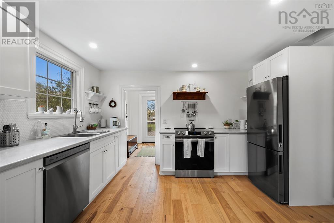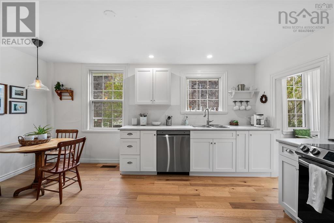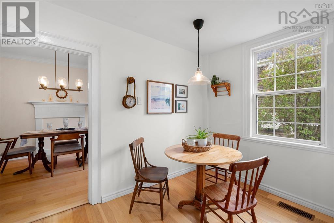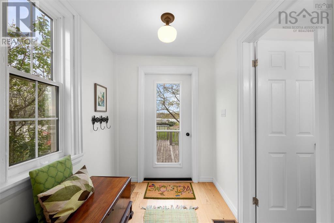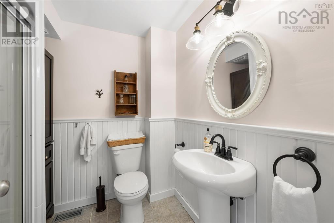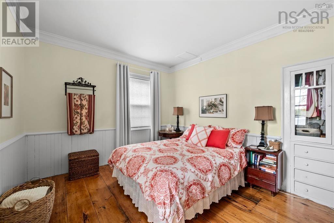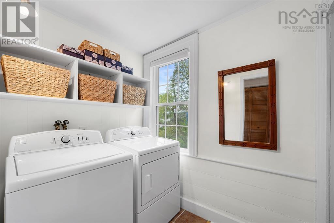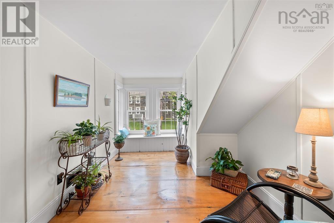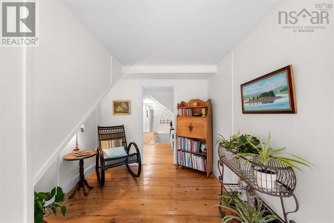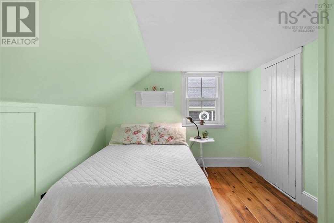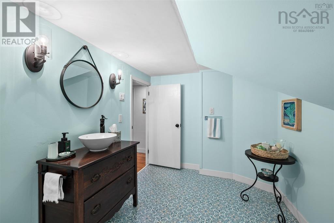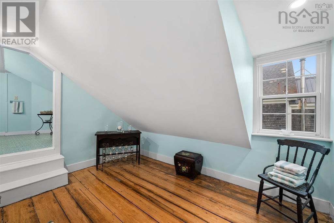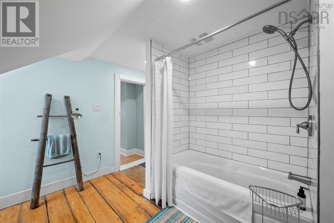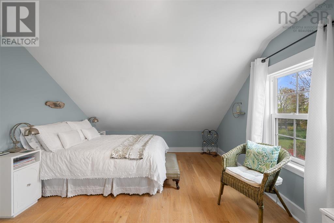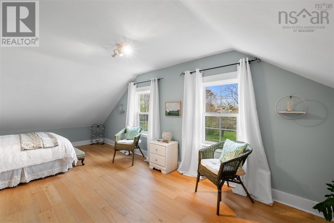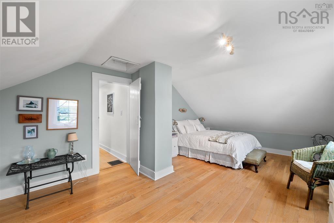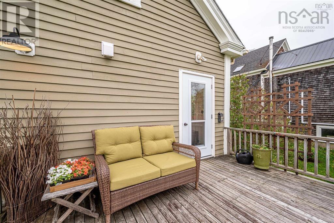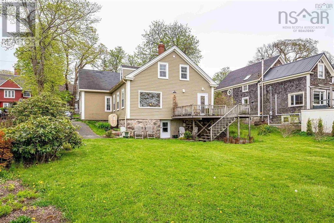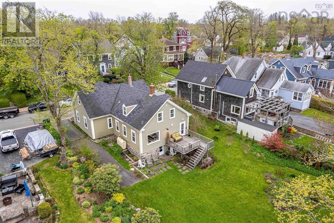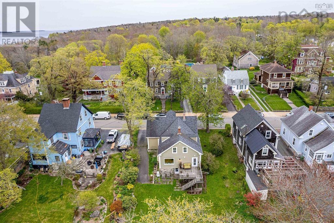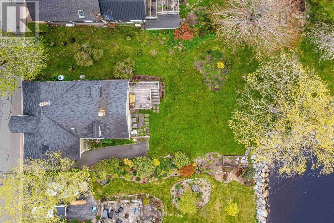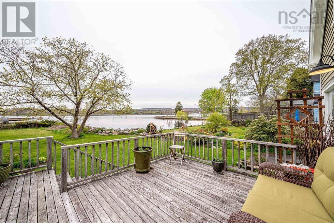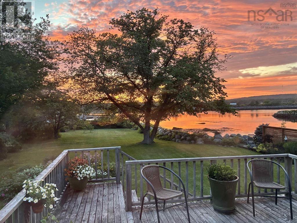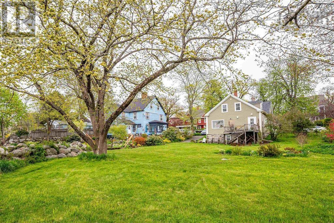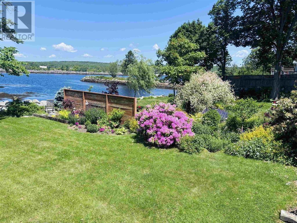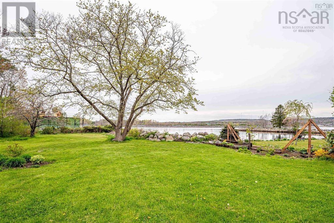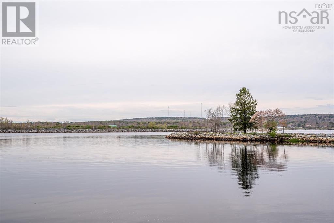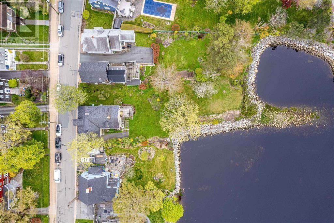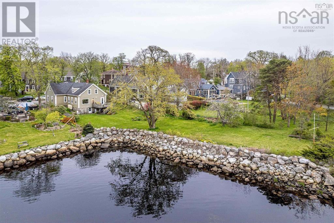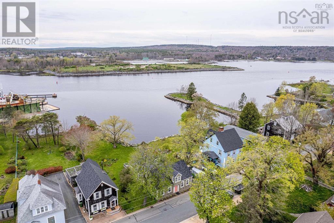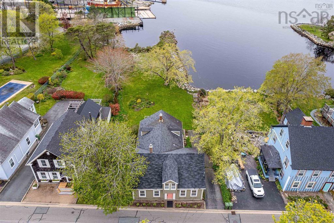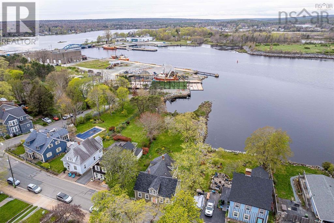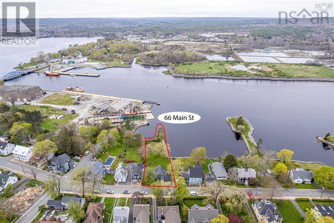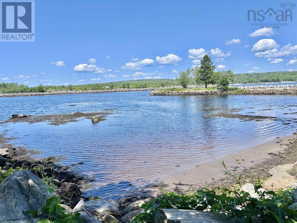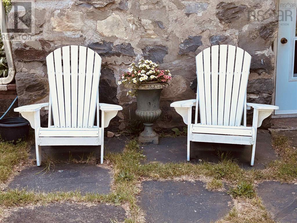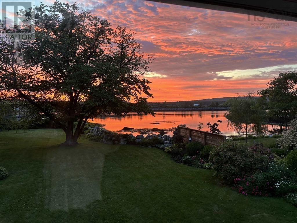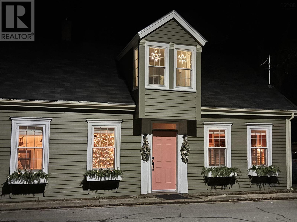4 Bedroom
2 Bathroom
2,503 ft2
Fireplace
Waterfront
Landscaped
$525,000
AS SEEN ON TV!! OCEANFRONT PROPERTY HUNT on A&E and February 10/2026 on Home Network Season 1 ep. 10. Coastal living in Liverpool, Nova Scotia. Large yard with a private beach, you can just jump in the water ! With 9-foot ceilings, restored original hardwood floors, and a cozy propane fireplace, the main living area is warm and inviting. From the moment you step inside, youll be captivated by the attention to detail, high-end finishes, and exquisite craftsmanship throughout. The modern kitchen is ideal for entertaining, while the ocean views visible from nearly every window create a sense of calm and connection to nature. Enjoy the flexibility of a main-level suite or the privacy of a second-level primary bedroom, along with 23 additional bedrooms for family or guests. Outside, the beautifully landscaped grounds offer the perfect retreat for gardening or relaxing by the water. Perfectly situated minutes from Liverpools town center, this South Shore property provides easy access to restaurants, beaches, cafes, and Queens General Hospital. The Liverpool Bay water frontage leads directly to the Atlantic Ocean, offering breathtaking views and peaceful coastal living. the areas most extraordinary luxury coastal properties. This impeccably renovated oceanfront home blends timeless character with modern comfort. **Significant upgrades 2025: The oil furnace has been removed and there now is a ducted electric Hisense furnace for heat and a/c. Along with this there is a new 200 amp electric panel, a new power pole and a new sump pump. ** (id:38197)
Property Details
|
MLS® Number
|
202519624 |
|
Property Type
|
Single Family |
|
Community Name
|
Liverpool |
|
Amenities Near By
|
Park, Playground, Place Of Worship, Beach |
|
Equipment Type
|
Propane Tank |
|
Features
|
Level, Sump Pump |
|
Rental Equipment Type
|
Propane Tank |
|
Water Front Type
|
Waterfront |
Building
|
Bathroom Total
|
2 |
|
Bedrooms Above Ground
|
4 |
|
Bedrooms Total
|
4 |
|
Appliances
|
Stove, Dishwasher, Dryer, Washer, Refrigerator |
|
Basement Development
|
Unfinished |
|
Basement Type
|
Full (unfinished) |
|
Constructed Date
|
1822 |
|
Construction Style Attachment
|
Detached |
|
Exterior Finish
|
Wood Siding |
|
Fireplace Present
|
Yes |
|
Flooring Type
|
Ceramic Tile, Engineered Hardwood, Hardwood |
|
Foundation Type
|
Concrete Block, Stone |
|
Stories Total
|
2 |
|
Size Interior
|
2,503 Ft2 |
|
Total Finished Area
|
2503 Sqft |
|
Type
|
House |
|
Utility Water
|
Municipal Water |
Parking
|
Parking Space(s)
|
|
|
Paved Yard
|
|
Land
|
Acreage
|
No |
|
Land Amenities
|
Park, Playground, Place Of Worship, Beach |
|
Landscape Features
|
Landscaped |
|
Sewer
|
Municipal Sewage System |
|
Size Irregular
|
0.593 |
|
Size Total
|
0.593 Ac |
|
Size Total Text
|
0.593 Ac |
Rooms
| Level |
Type |
Length |
Width |
Dimensions |
|
Second Level |
Bedroom |
|
|
13 x 9.8 |
|
Second Level |
Bedroom |
|
|
13.1 x 13.1 - jog |
|
Second Level |
Primary Bedroom |
|
|
22.7 x 11.9 - jog |
|
Second Level |
Bath (# Pieces 1-6) |
|
|
split |
|
Second Level |
Sunroom |
|
|
13.2 x 8.3 |
|
Second Level |
Other |
|
|
11.8 x 7.8 |
|
Main Level |
Living Room |
|
|
16.4 x 14.6 |
|
Main Level |
Den |
|
|
13.7 x 12.2 |
|
Main Level |
Kitchen |
|
|
15.8 x 12.8 |
|
Main Level |
Dining Room |
|
|
16.4 x 10.7 |
|
Main Level |
Family Room |
|
|
17.1 x 11.5 |
|
Main Level |
Bath (# Pieces 1-6) |
|
|
7 x 5 |
|
Main Level |
Laundry Room |
|
|
7 x 6.5 |
|
Main Level |
Primary Bedroom |
|
|
13.5 x 9.8 |
https://www.realtor.ca/real-estate/28689716/66-main-street-liverpool-liverpool

