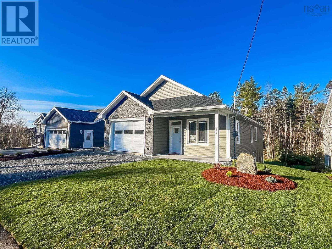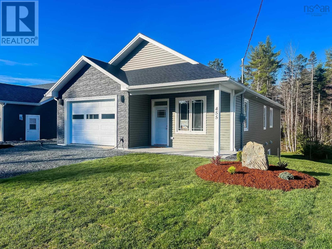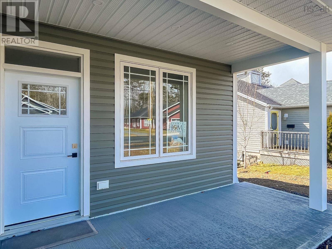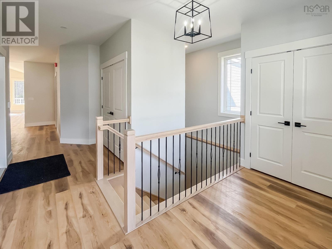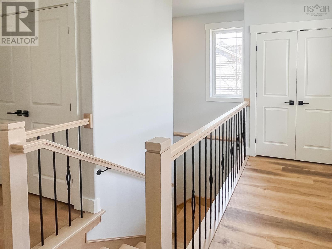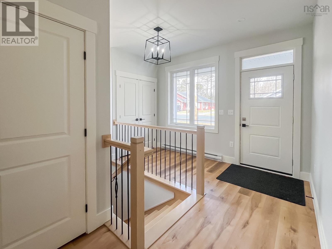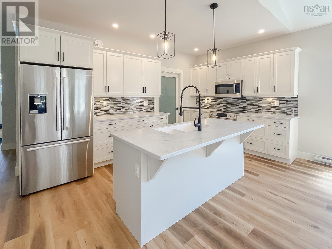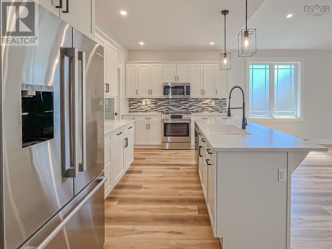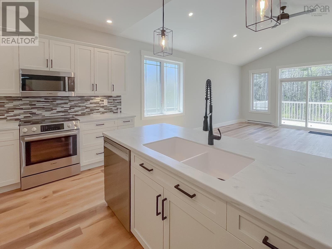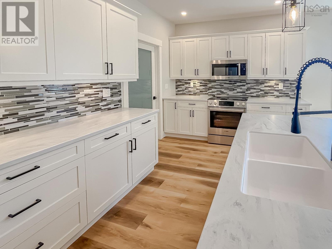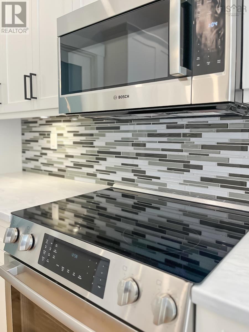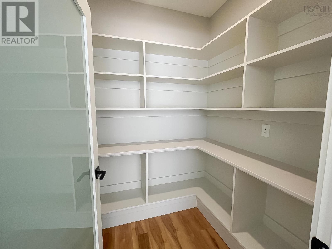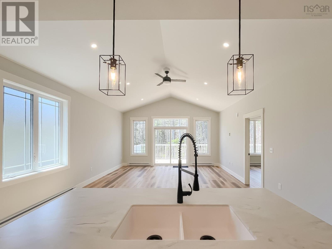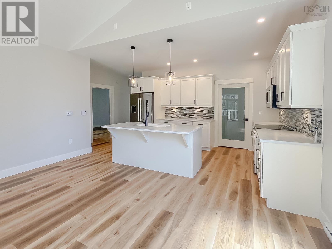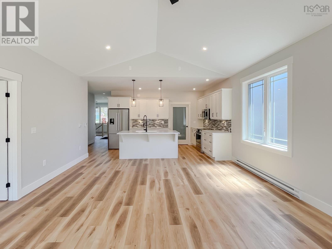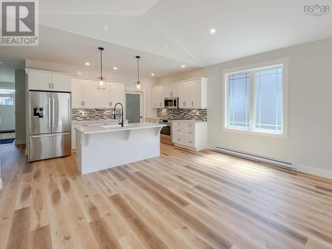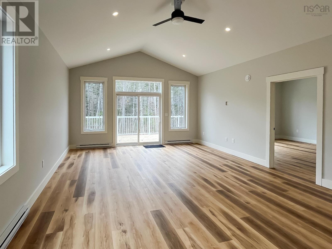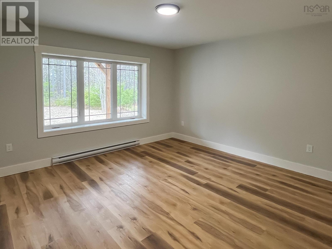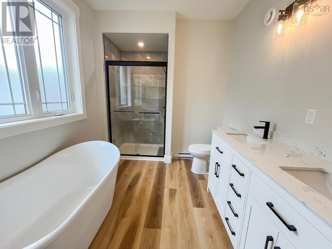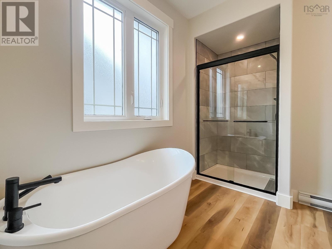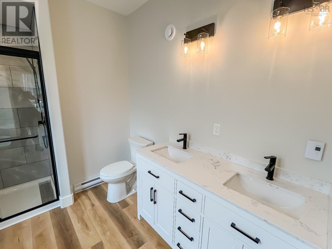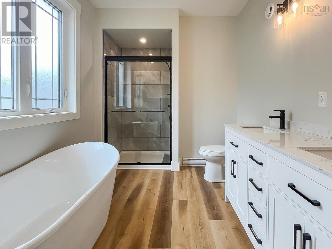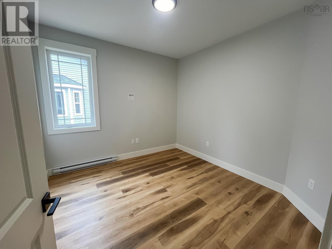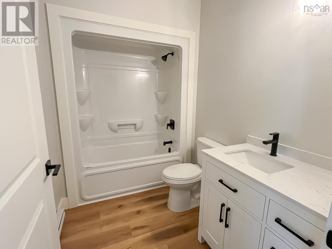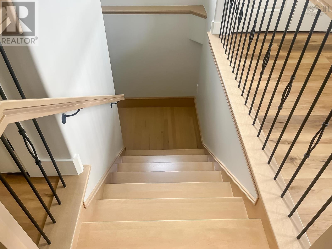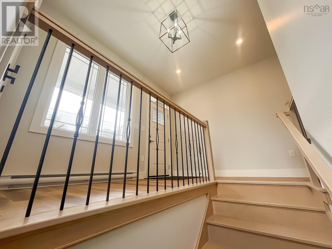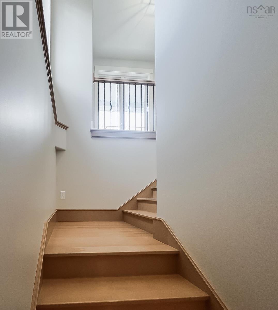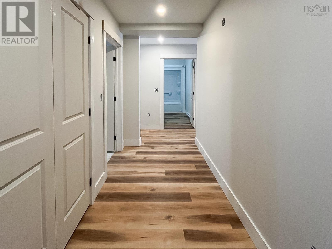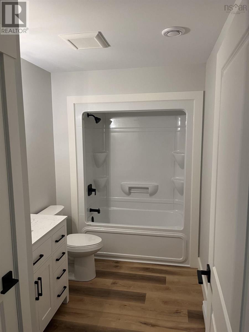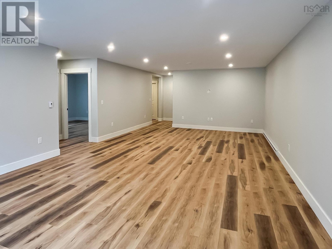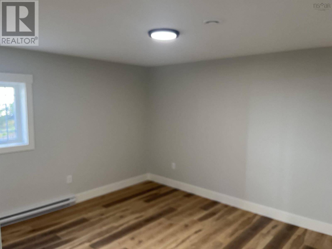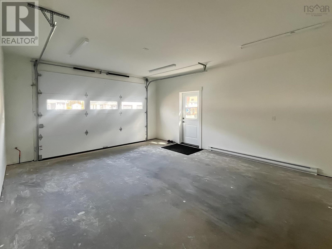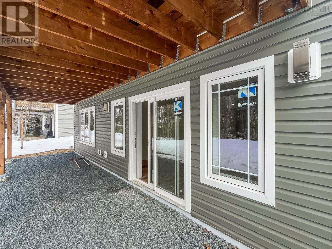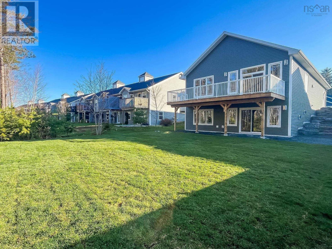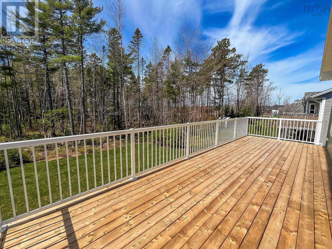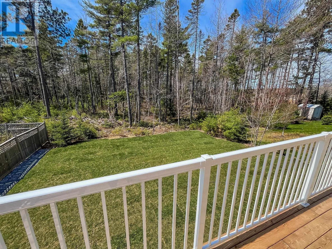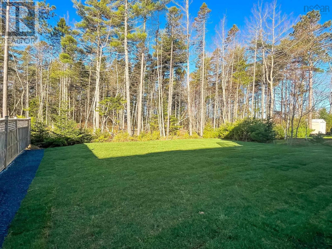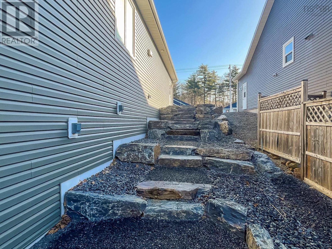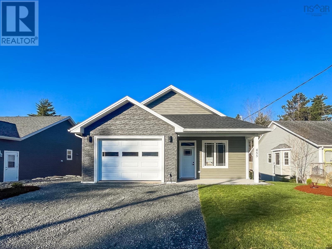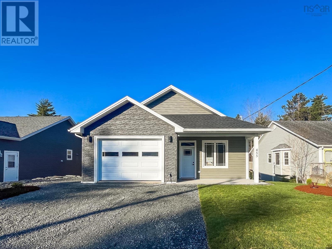4 Bedroom
3 Bathroom
Character
Heat Pump
$599,900
Now, there is definitely "more than meets the eye" in this attractive new construction home. The seller has finished the build and is now including all new high end Bosch Appliances in the kitchen, it is fully landscaped, a new garage door opener, and prior to closing will include the driveway paved and a single ductless heat pump on the main level! All for a "NEW PRICE" This property has incredible curb appeal to draw you in, but once inside, the stunning interior will make you want to stay. With over 2664 sq ft of finished living space on 2 levels, this builder overlooked nothing?quality in the build, functionality in the layout, and true attraction in all the details. Prepare to be impressed by the low-maintenance exterior, covered front patio and the side stairway to the backyard made from rock to the massive back deck and covered lower-level patio! The main floor showcases a spacious front entry foyer, cathedral ceilings in the open-concept kitchen, and dining & living room space with a roomy walk-in pantry. The primary suite has a gorgeous free-standing soaker tub, stand-up shower, and a roomy walk-in closet. 2 bedrooms are on the main level, and 2 are on the lower level. The lower level is also fully finished with the 3rd bathroom and impressive rec room. Each room is substantial; if 4 bedrooms aren't essential, why not use one as your home office? The location is centrally located within walking distance of the off-leash dog park, the rails to trails system, HB Studios, shopping and hospital. The home comes with a 7yr new home warranty! If you have been searching for new construction in an executive-style home in one of the town's most desirable areas, this is your property. (id:38197)
Property Details
|
MLS® Number
|
202403510 |
|
Property Type
|
Single Family |
|
Community Name
|
Bridgewater |
|
Amenities Near By
|
Golf Course, Park, Playground, Public Transit, Shopping, Place Of Worship |
|
Community Features
|
Recreational Facilities, School Bus |
|
Features
|
Wheelchair Access, Balcony, Level |
Building
|
Bathroom Total
|
3 |
|
Bedrooms Above Ground
|
2 |
|
Bedrooms Below Ground
|
2 |
|
Bedrooms Total
|
4 |
|
Appliances
|
Stove, Dishwasher, Microwave Range Hood Combo, Refrigerator |
|
Architectural Style
|
Character |
|
Basement Development
|
Finished |
|
Basement Features
|
Walk Out |
|
Basement Type
|
Full (finished) |
|
Construction Style Attachment
|
Detached |
|
Cooling Type
|
Heat Pump |
|
Exterior Finish
|
Vinyl, Other |
|
Flooring Type
|
Vinyl |
|
Foundation Type
|
Poured Concrete |
|
Stories Total
|
1 |
|
Total Finished Area
|
2664 Sqft |
|
Type
|
House |
|
Utility Water
|
Municipal Water |
Parking
|
Garage
|
|
|
Attached Garage
|
|
|
Gravel
|
|
Land
|
Acreage
|
No |
|
Land Amenities
|
Golf Course, Park, Playground, Public Transit, Shopping, Place Of Worship |
|
Sewer
|
Municipal Sewage System |
|
Size Irregular
|
0.1891 |
|
Size Total
|
0.1891 Ac |
|
Size Total Text
|
0.1891 Ac |
Rooms
| Level |
Type |
Length |
Width |
Dimensions |
|
Lower Level |
Bedroom |
|
|
13.7 x 14.3 |
|
Lower Level |
Bedroom |
|
|
14.3 x 13.6 |
|
Lower Level |
Family Room |
|
|
30.5 x 17.4 |
|
Lower Level |
Bath (# Pieces 1-6) |
|
|
11.8 x 6.6 |
|
Lower Level |
Utility Room |
|
|
14 x 14.6 |
|
Main Level |
Foyer |
|
|
5.7 x 14.11 |
|
Main Level |
Living Room |
|
|
21.7 x 16.2 |
|
Main Level |
Kitchen |
|
|
16.2 x 15.7 |
|
Main Level |
Bath (# Pieces 1-6) |
|
|
9 x 7 |
|
Main Level |
Other |
|
|
7 x 6.8/Pantry |
|
Main Level |
Primary Bedroom |
|
|
14.6 x 15.2 |
|
Main Level |
Ensuite (# Pieces 2-6) |
|
|
9 x 11.2 |
|
Main Level |
Other |
|
|
6.2 x 8.10/Walk-in |
|
Main Level |
Bedroom |
|
|
10.5 x 11.8 |
https://www.realtor.ca/real-estate/26558991/455-glen-allan-drive-bridgewater-bridgewater

