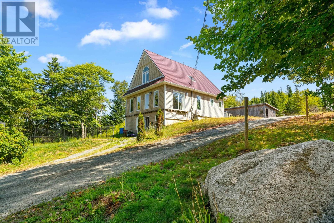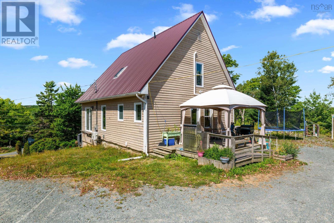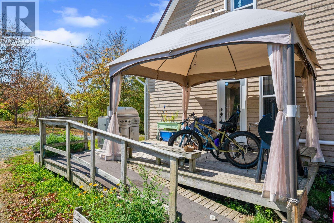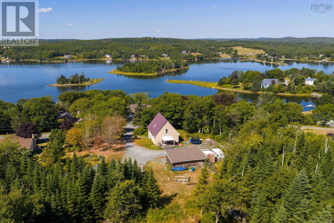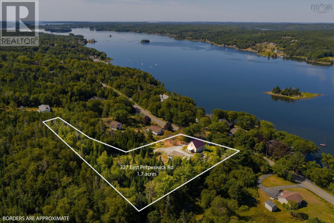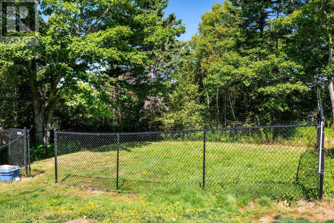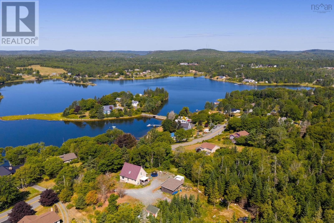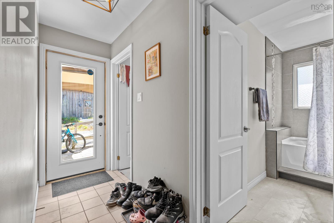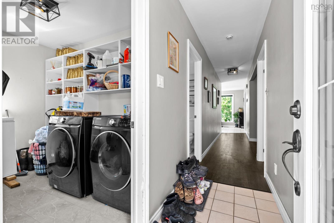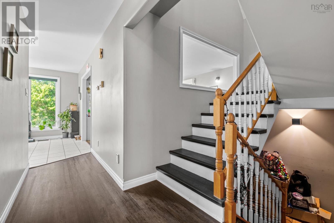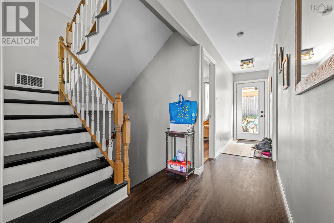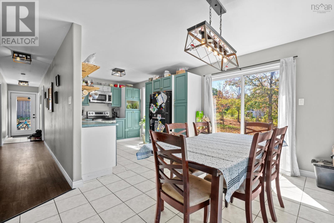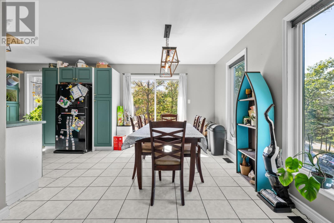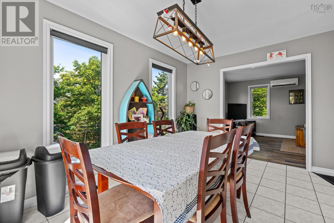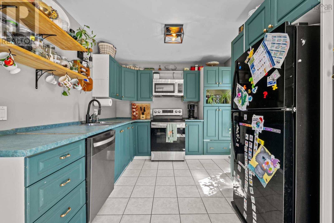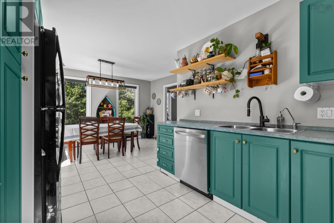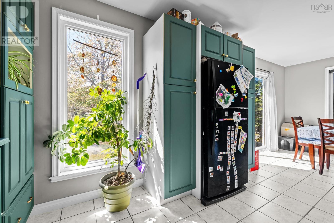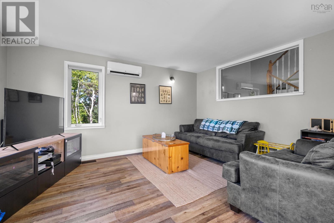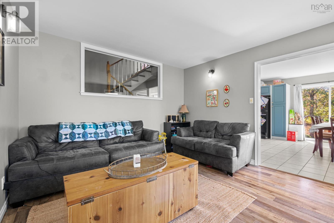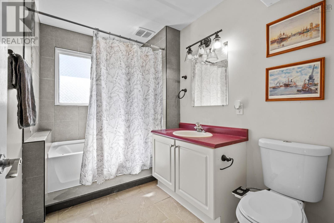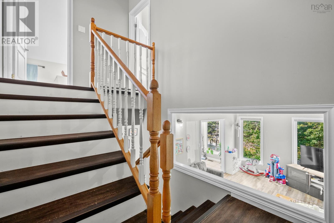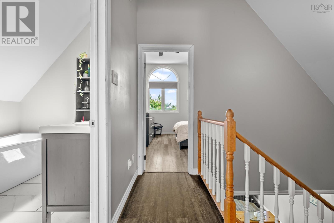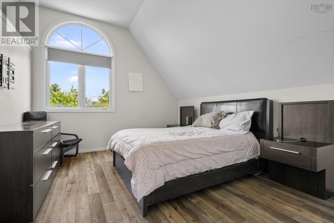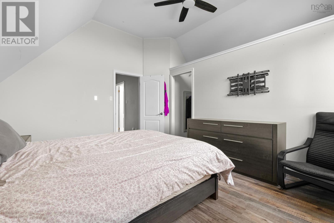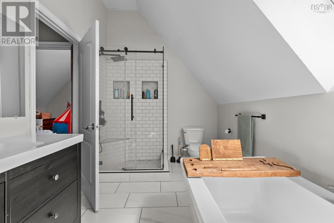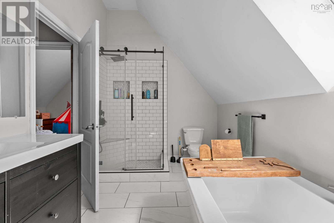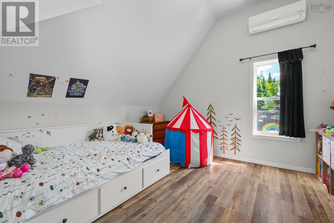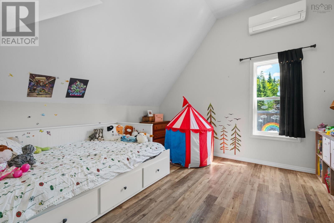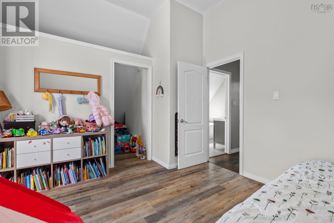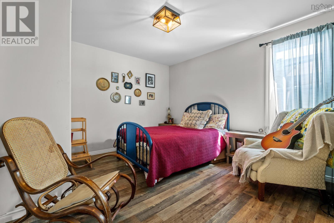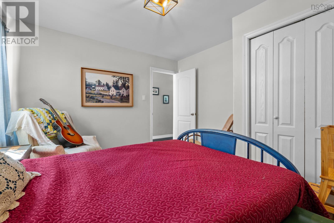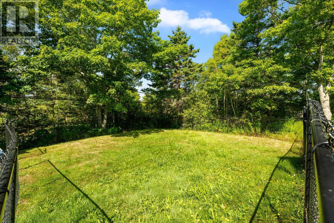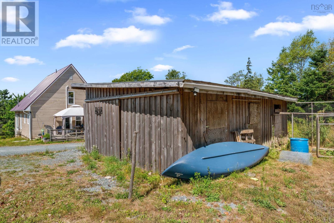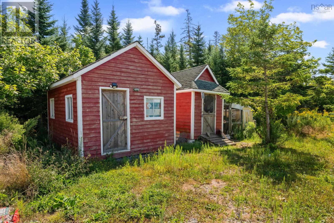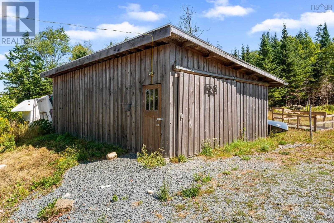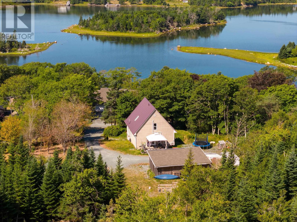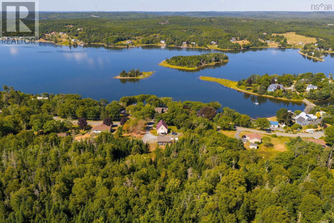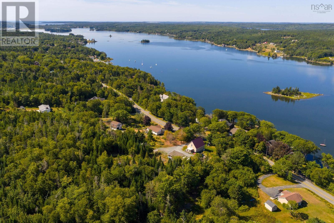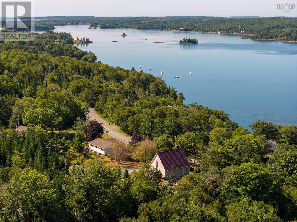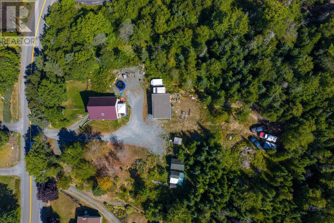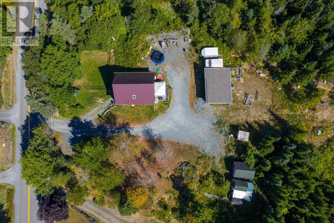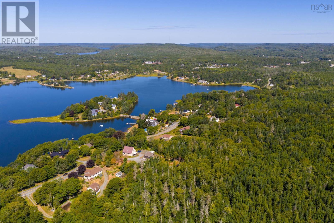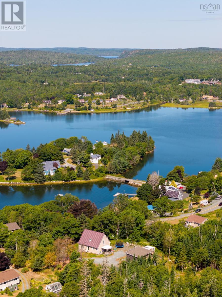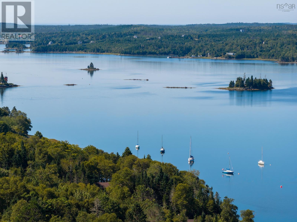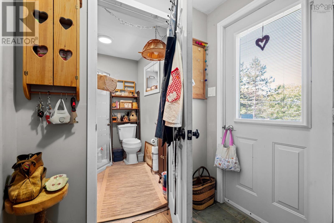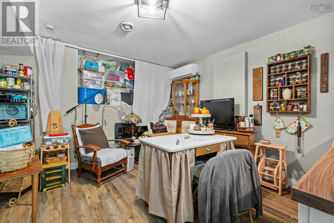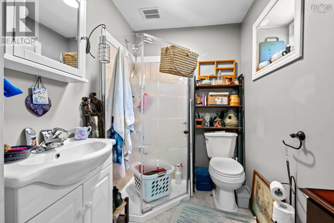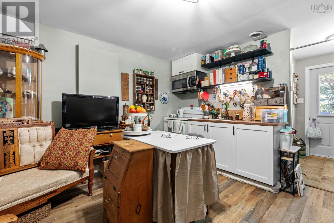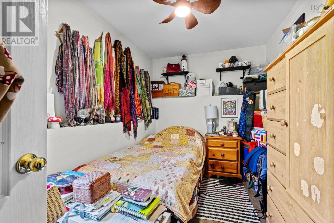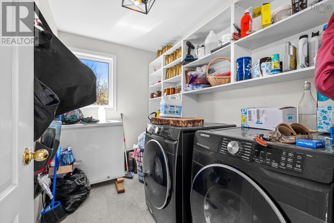4 Bedroom
3 Bathroom
1,908 ft2
Heat Pump
Acreage
Partially Landscaped
$579,900
Located in sought after East Petpeswick this charming home sits on 1.7 acres just minutes to the village of Musquodoboit Harbour and less than 15 minutes to Martinique Beach Provincial Park! The main floor features spacious bedroom, laundry and bathroom. The kitchen, dining and living areas have plenty of natural light and is very functional. Upstairs you'll find 10' ceilings, a fully renovated bathroom, second bedroom and large primary bedroom with walk in closet. The basement has a 1 bedroom 1 bathroom secondary suite with its own entrance. Large barn was recently built with 3 stalls and plenty of room for additional storage. 2 chicken coops could be converted back to sheds as well. Plenty of updates including the addition of another acre of property, flooring, new appliances for both kitchens, hot water heater, some windows, exterior doors, heat pumps, driveway updates and more! (id:38197)
Property Details
|
MLS® Number
|
202521736 |
|
Property Type
|
Single Family |
|
Neigbourhood
|
Kempts Ledge |
|
Community Name
|
East Petpeswick |
|
Amenities Near By
|
Golf Course, Playground, Place Of Worship, Beach |
|
Community Features
|
Recreational Facilities, School Bus |
|
Features
|
Treed |
|
Structure
|
Shed |
Building
|
Bathroom Total
|
3 |
|
Bedrooms Above Ground
|
3 |
|
Bedrooms Below Ground
|
1 |
|
Bedrooms Total
|
4 |
|
Appliances
|
Cooktop - Electric, Oven, Oven - Electric, Dishwasher, Dryer - Electric, Washer, Refrigerator, Water Softener |
|
Constructed Date
|
1998 |
|
Construction Style Attachment
|
Detached |
|
Cooling Type
|
Heat Pump |
|
Exterior Finish
|
Wood Siding |
|
Flooring Type
|
Laminate, Tile |
|
Foundation Type
|
Poured Concrete |
|
Stories Total
|
2 |
|
Size Interior
|
1,908 Ft2 |
|
Total Finished Area
|
1908 Sqft |
|
Type
|
House |
|
Utility Water
|
Drilled Well |
Parking
Land
|
Acreage
|
Yes |
|
Land Amenities
|
Golf Course, Playground, Place Of Worship, Beach |
|
Landscape Features
|
Partially Landscaped |
|
Sewer
|
Septic System |
|
Size Irregular
|
1.7025 |
|
Size Total
|
1.7025 Ac |
|
Size Total Text
|
1.7025 Ac |
Rooms
| Level |
Type |
Length |
Width |
Dimensions |
|
Second Level |
Bedroom |
|
|
12.5x11.7 |
|
Second Level |
Bath (# Pieces 1-6) |
|
|
7.9x12 |
|
Second Level |
Primary Bedroom |
|
|
11x14.1+5.11x11.11 |
|
Basement |
Bedroom |
|
|
11.1x7.6 |
|
Basement |
Utility Room |
|
|
11.5x7.11 |
|
Basement |
Kitchen |
|
|
12.9x12.3 |
|
Basement |
Bath (# Pieces 1-6) |
|
|
6.2x6.3 |
|
Main Level |
Bedroom |
|
|
12.4x11.5 |
|
Main Level |
Laundry / Bath |
|
|
9.7x6.8 |
|
Main Level |
Bath (# Pieces 1-6) |
|
|
9.2x6.4 |
|
Main Level |
Living Room |
|
|
11.8x15.9 |
|
Main Level |
Dining Room |
|
|
14x9.7 |
|
Main Level |
Kitchen |
|
|
9.7x11.9 |
https://www.realtor.ca/real-estate/28781931/327-east-petpeswick-road-east-petpeswick-east-petpeswick

