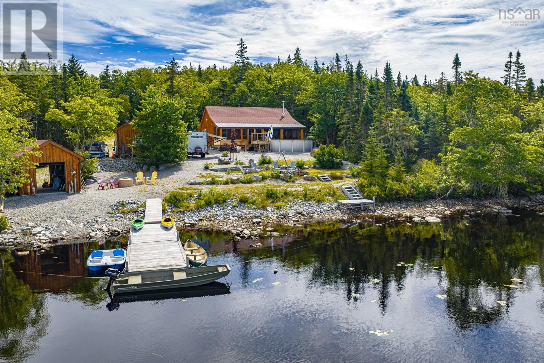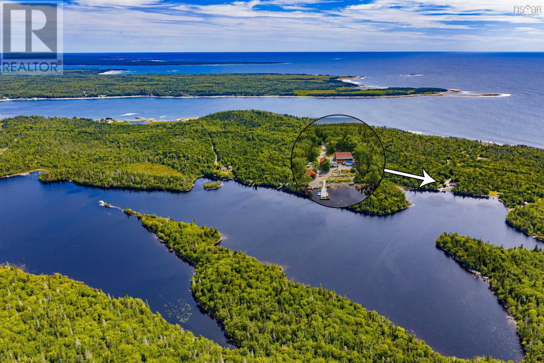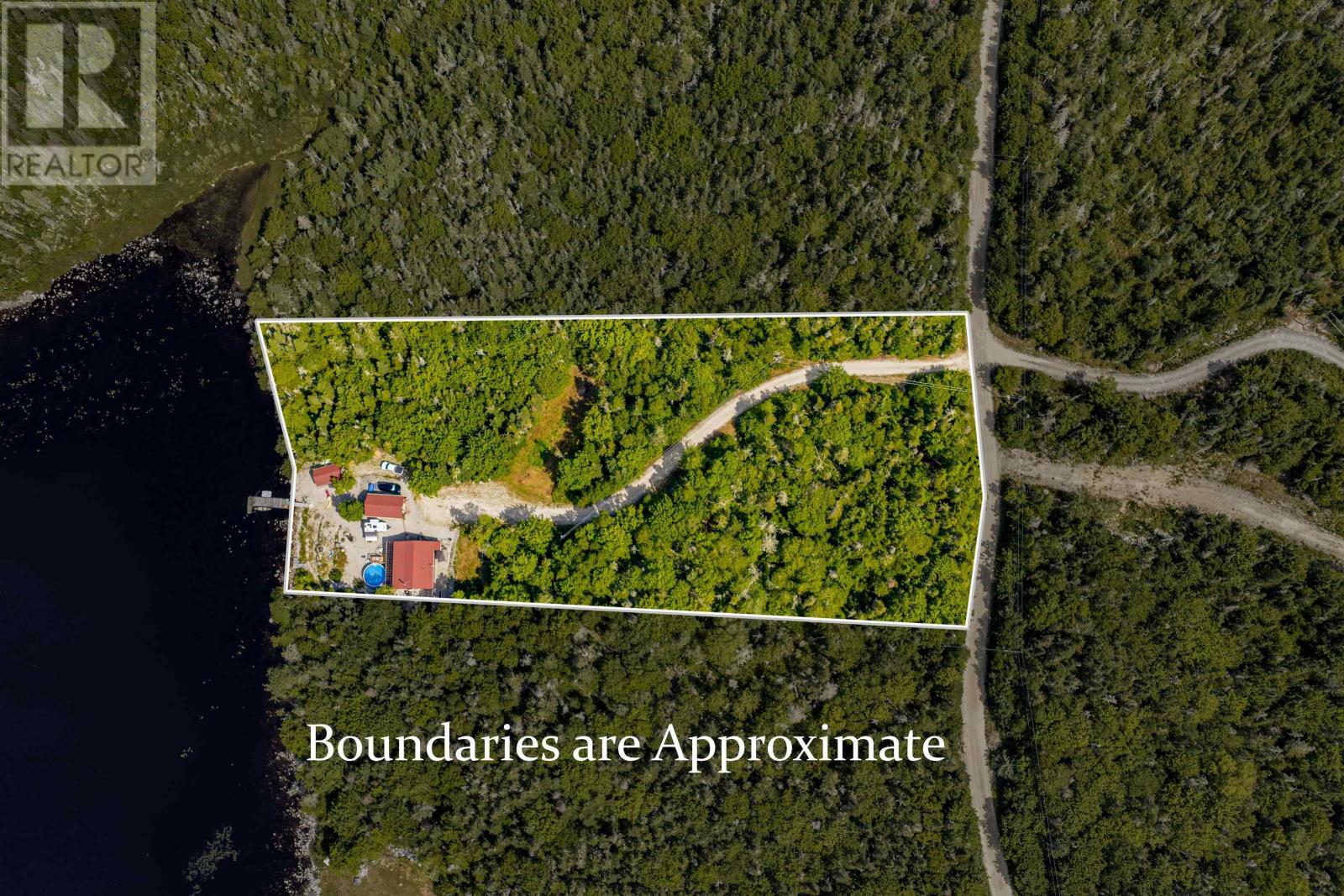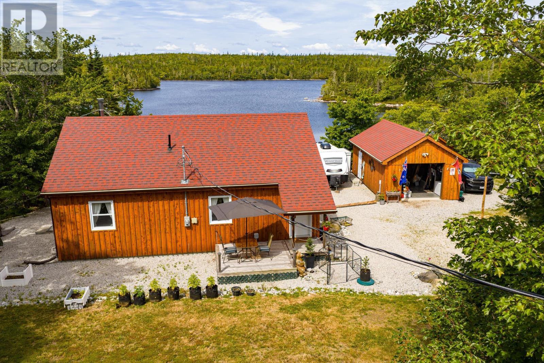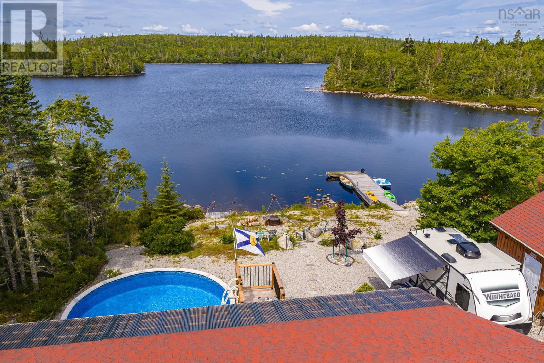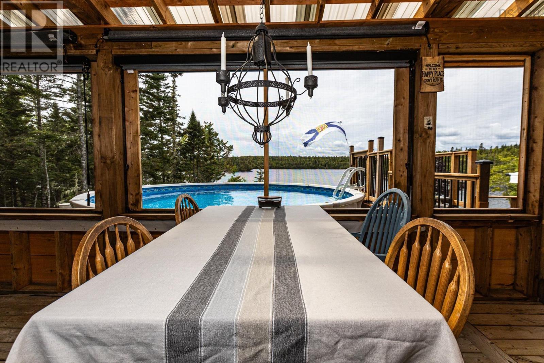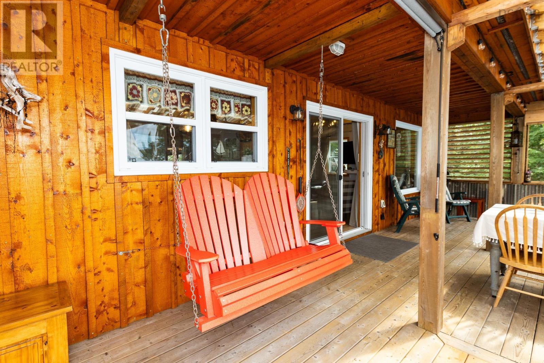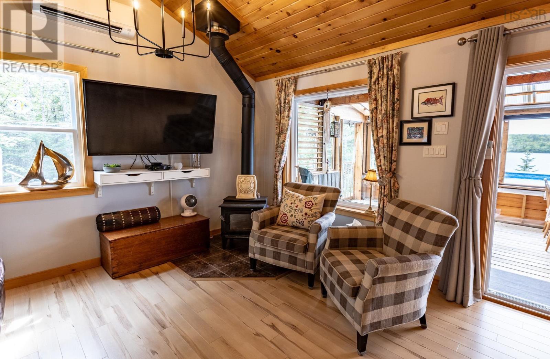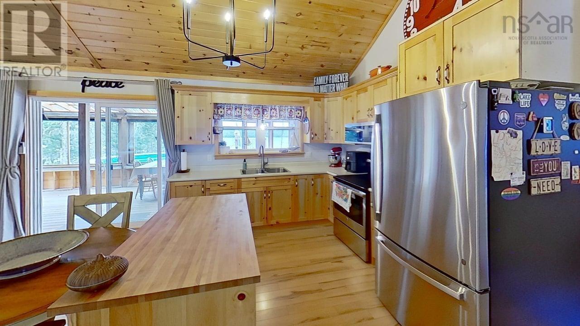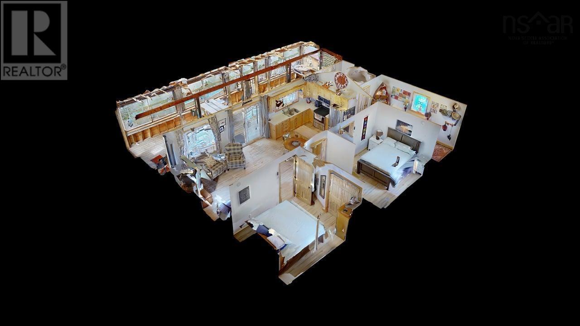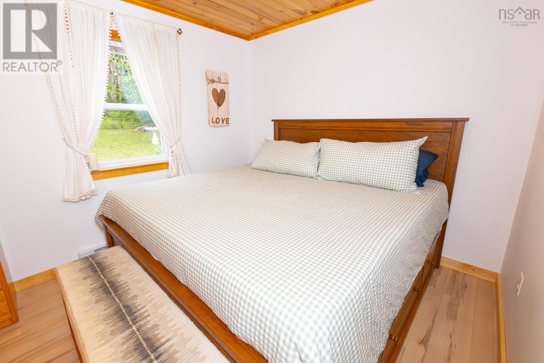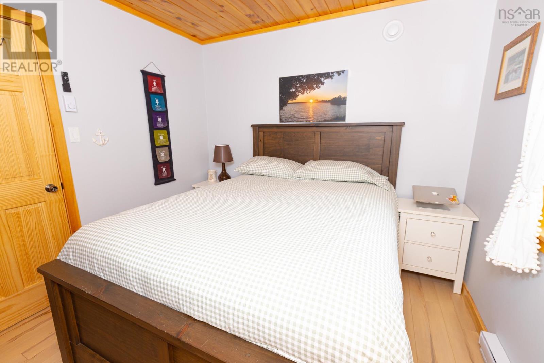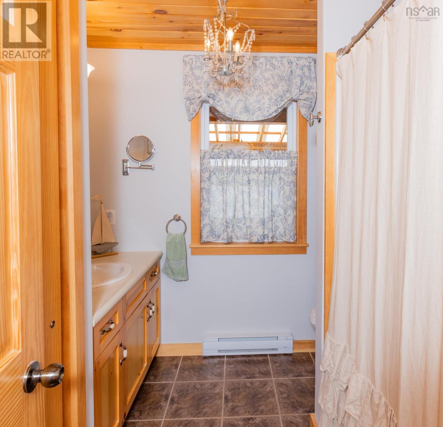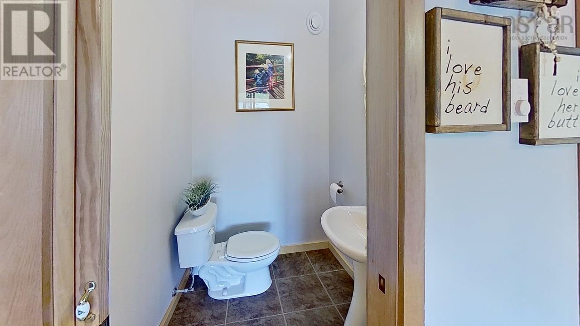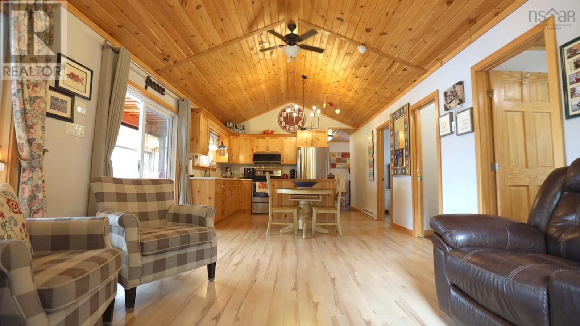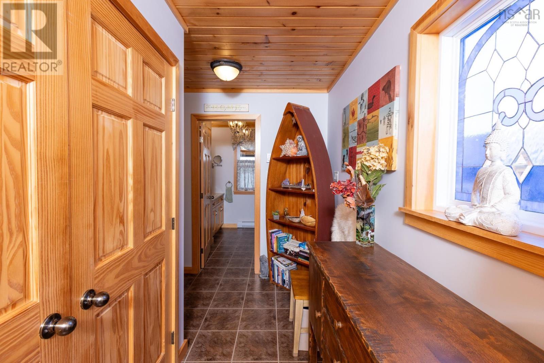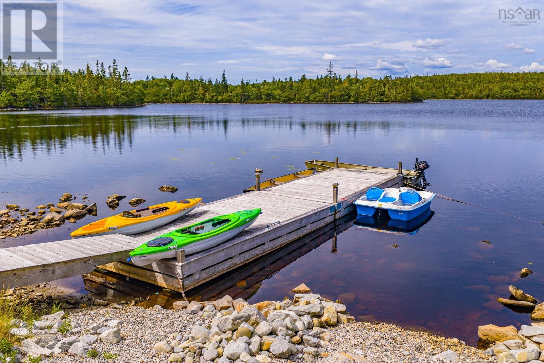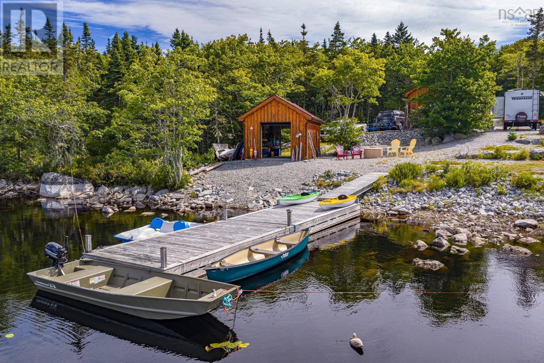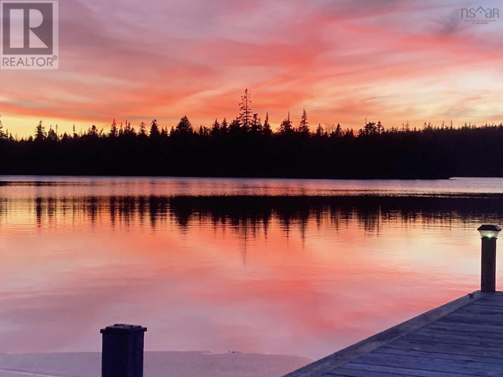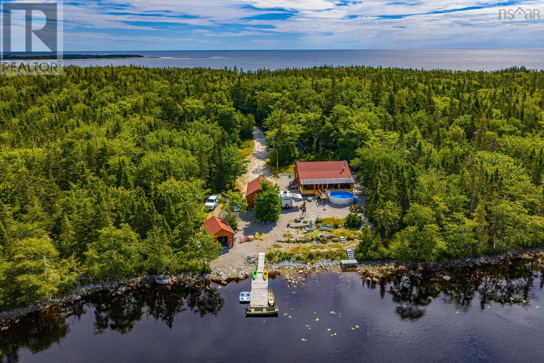1749 Mcleans Lake Road Port L'hebert, Nova Scotia B0T 1V0
2 Bedroom
2 Bathroom
864 ft2
Bungalow
Above Ground Pool
Heat Pump
Waterfront On Lake
Acreage
Partially Landscaped
$749,900
Visit REALTOR® website for additional information. Turn-key 2.33-acre lakeside retreat on McLeans Lake with 190 of frontage. 2-bed cottage w/ vaulted ceilings, wood stove & new screened sunroom. Heated pool, floating dock, swim deck & boat launch. 16x28 insulated/heated garage, 12x20 boathouse & 10x12 shed. RV plug & generator connection for hosting. Most furnishings, goods & boats includedmove-in ready! Quick close possible to enjoy summer & fall. Year-round public road access, 1.5 km to Johnstons Pond Beach, 3040 mins to Liverpool/Shelburne. (id:38197)
Property Details
| MLS® Number | 202525129 |
| Property Type | Single Family |
| Community Name | Port L'Hebert |
| Amenities Near By | Place Of Worship, Beach |
| Community Features | School Bus |
| Features | Treed |
| Pool Type | Above Ground Pool |
| Structure | Shed |
| Water Front Type | Waterfront On Lake |
Building
| Bathroom Total | 2 |
| Bedrooms Above Ground | 2 |
| Bedrooms Total | 2 |
| Appliances | Barbeque, Range - Electric, Dryer - Electric, Washer, Freezer, Microwave Range Hood Combo, Refrigerator, Water Purifier |
| Architectural Style | Bungalow |
| Basement Type | Crawl Space |
| Constructed Date | 2018 |
| Construction Style Attachment | Detached |
| Cooling Type | Heat Pump |
| Exterior Finish | Wood Shingles |
| Flooring Type | Laminate |
| Foundation Type | Poured Concrete |
| Half Bath Total | 1 |
| Stories Total | 1 |
| Size Interior | 864 Ft2 |
| Total Finished Area | 864 Sqft |
| Type | House |
| Utility Water | Dug Well |
Parking
| Garage | |
| Detached Garage | |
| Gravel |
Land
| Acreage | Yes |
| Land Amenities | Place Of Worship, Beach |
| Landscape Features | Partially Landscaped |
| Sewer | Septic System |
| Size Irregular | 2.3314 |
| Size Total | 2.3314 Ac |
| Size Total Text | 2.3314 Ac |
Rooms
| Level | Type | Length | Width | Dimensions |
|---|---|---|---|---|
| Main Level | Bedroom | 10x11 | ||
| Main Level | Primary Bedroom | 10x11 | ||
| Main Level | Kitchen | 13x14 | ||
| Main Level | Living Room | 13x14 | ||
| Main Level | Bath (# Pieces 1-6) | 8x9 | ||
| Main Level | Ensuite (# Pieces 2-6) | 5x5 | ||
| Main Level | Foyer | 5x15+3x5 |
https://www.realtor.ca/real-estate/28952558/1749-mcleans-lake-road-port-laposhebert-port-laposhebert
Contact Us
Contact us for more information

