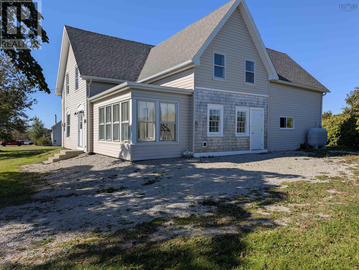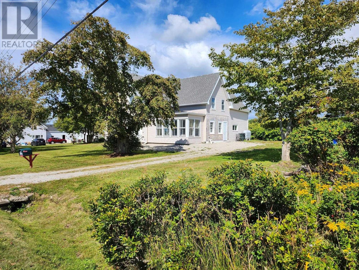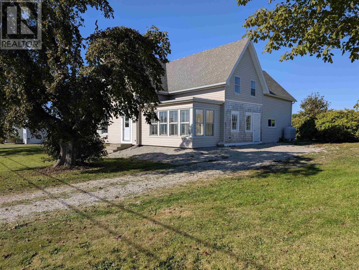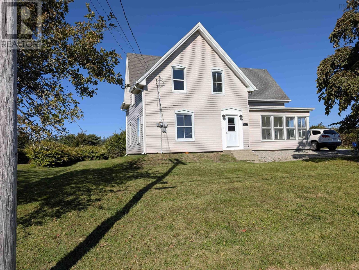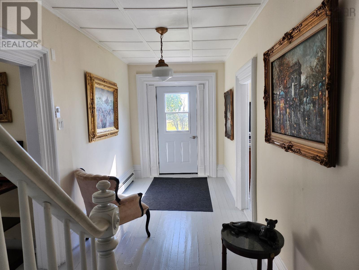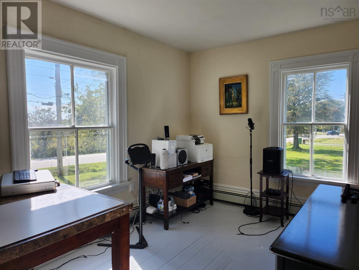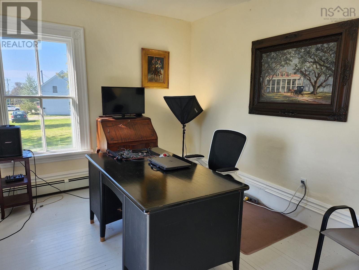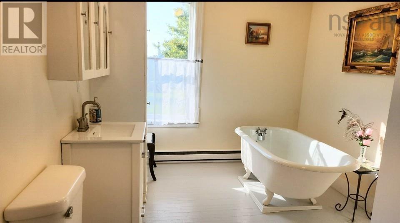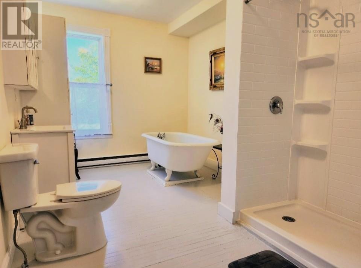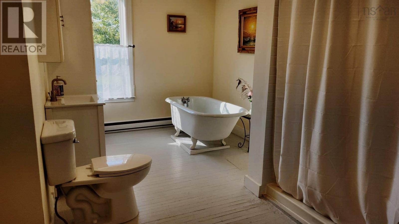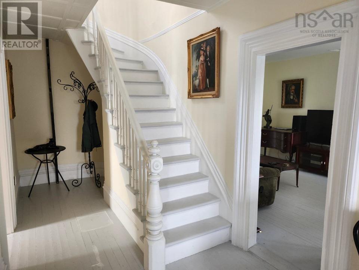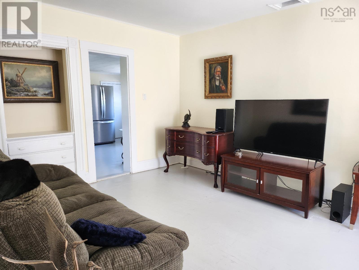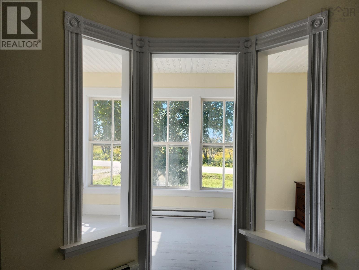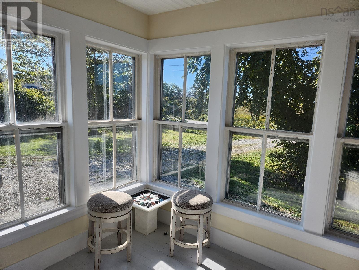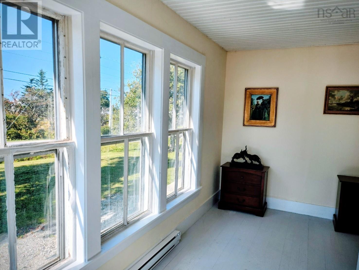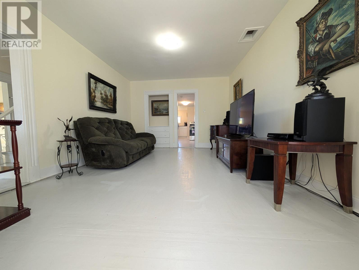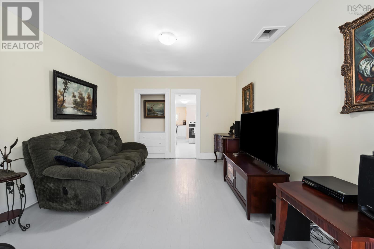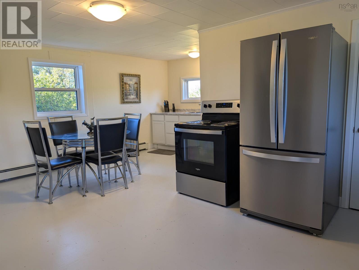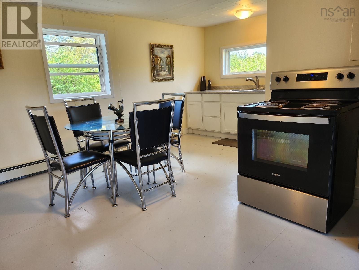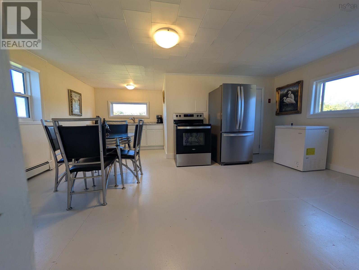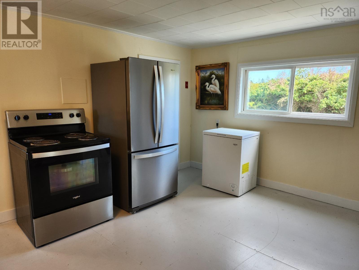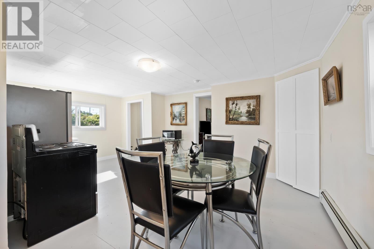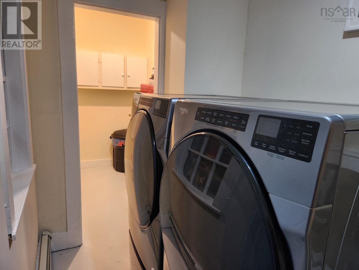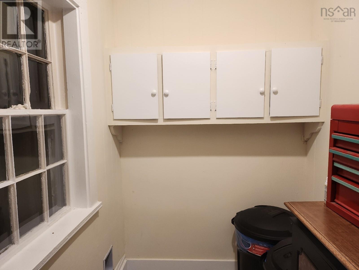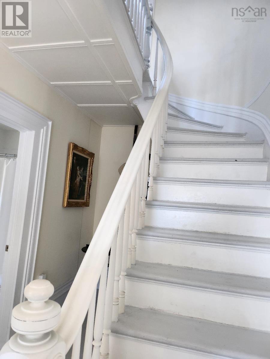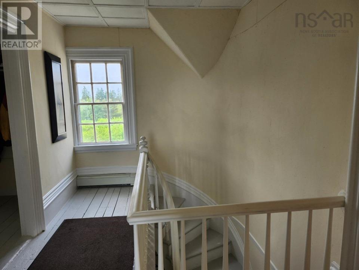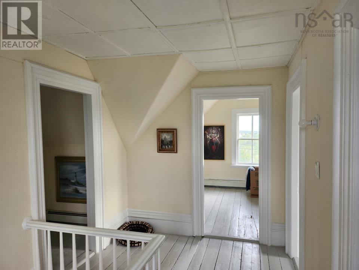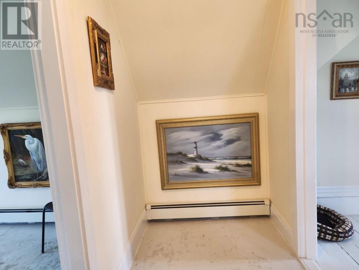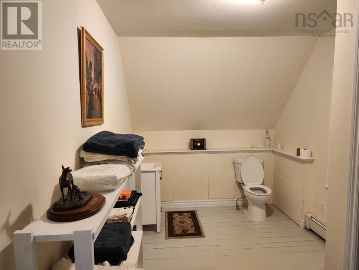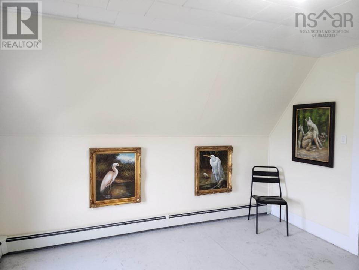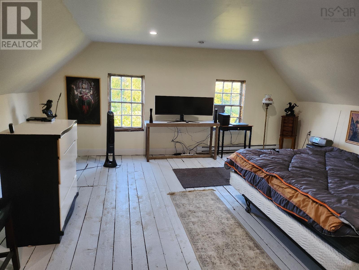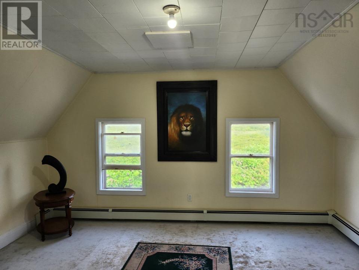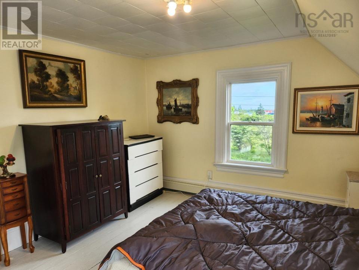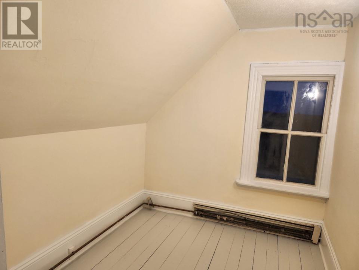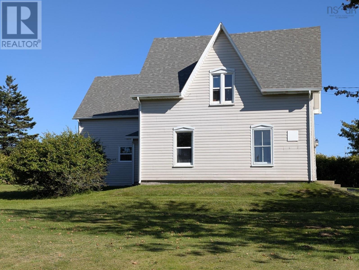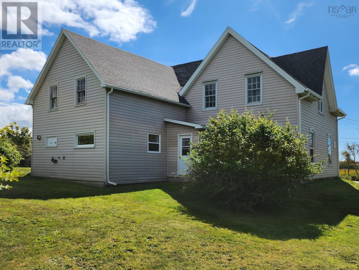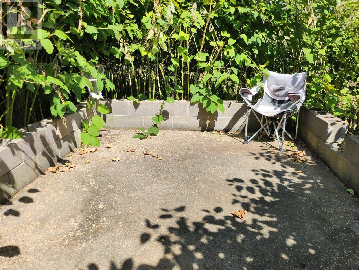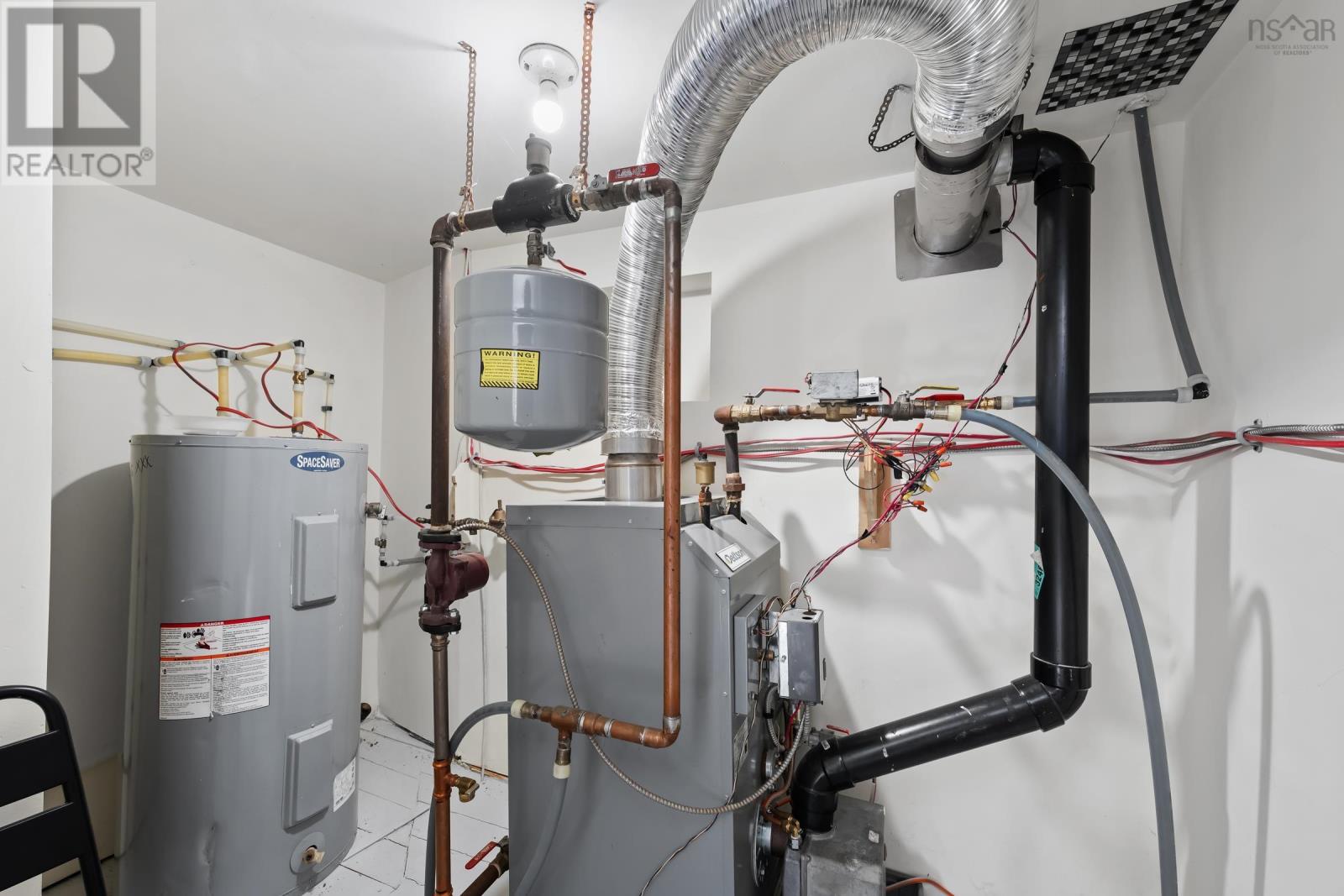5 Bedroom
2 Bathroom
2,019 ft2
2 Level
$339,900
Welcome to your dream home! This beautifully restored two-story executive Captains house combines historical charm with modern convenience. Nestled on a spacious quarter-acre lot that backs into a picturesque green space, this property offers stunning views of sunsets and tranquil surroundings. Key Features: Spacious Living: With four generous bedrooms, one full and one half bath, this home is ideal for families or those who enjoy entertaining. Massive Games Room-Bedroom: Enjoy leisure time in the expansive 400-square-foot games room, located on the second floor, ideal for family gatherings or relaxation. Elegant Design: The interiors feature historically painted soft grey floors complemented by walls in the exquisite color of Allisons Lace, creating a warm and inviting atmosphere. Handcrafted Staircase: The charming staircase, hand-crafted with care, adds a unique touch and emphasizes the homes historical significance. Modern Amenities: Recently updated with over $290,000 invested in restoration, the home includes newer matching Whirlpool appliances, a washer and dryer, and contemporary faucets in a sleek chrome finish. Structural Integrity: Enjoy peace of mind with a new, pristine roof, reinforced structure, and massive cement piles that guarantee stability. All electrical plugs and switches have been upgraded to matching white switch plates for a cohesive look. Low Maintenance Exterior: The exterior boasts durable vinyl siding and cedar shingles; all exterior doors are new steel doors, providing both security and style. This home is a perfect blend of historic charm and modern amenities, ideal for those seeking comfort in a serene setting while being just a stones throw from the vibrant community of Yarmouth. Why Choose This Home The quarter-acre landscaped property backs onto a private forest. The The washer and Dryer are Whirlpool, matching the kitchen appliances. All electrical and plumbing systems have been brought up to current building codes (id:38197)
Property Details
|
MLS® Number
|
202523478 |
|
Property Type
|
Single Family |
|
Neigbourhood
|
Yarmouth |
|
Community Name
|
Yarmouth |
|
Amenities Near By
|
Golf Course, Playground, Shopping, Place Of Worship, Beach |
|
Community Features
|
Recreational Facilities |
Building
|
Bathroom Total
|
2 |
|
Bedrooms Above Ground
|
5 |
|
Bedrooms Total
|
5 |
|
Appliances
|
Oven, Stove, Dishwasher, Dryer, Washer, Microwave |
|
Architectural Style
|
2 Level |
|
Basement Type
|
Crawl Space, Unknown |
|
Constructed Date
|
1952 |
|
Construction Style Attachment
|
Detached |
|
Exterior Finish
|
Vinyl |
|
Flooring Type
|
Hardwood |
|
Foundation Type
|
Poured Concrete |
|
Half Bath Total
|
1 |
|
Stories Total
|
2 |
|
Size Interior
|
2,019 Ft2 |
|
Total Finished Area
|
2019 Sqft |
|
Type
|
House |
|
Utility Water
|
Municipal Water |
Parking
Land
|
Acreage
|
No |
|
Land Amenities
|
Golf Course, Playground, Shopping, Place Of Worship, Beach |
|
Sewer
|
Municipal Sewage System |
|
Size Irregular
|
0.2296 |
|
Size Total
|
0.2296 Ac |
|
Size Total Text
|
0.2296 Ac |
Rooms
| Level |
Type |
Length |
Width |
Dimensions |
|
Second Level |
Bath (# Pieces 1-6) |
|
|
12.11x7.11 |
|
Second Level |
Bedroom |
|
|
7.11x9.7 |
|
Second Level |
Bedroom |
|
|
12.10x14.10 |
|
Second Level |
Bedroom |
|
|
18.1x18.6 |
|
Second Level |
Foyer |
|
|
15x8.1 |
|
Second Level |
Bedroom |
|
|
14.8x12.6 |
|
Main Level |
Foyer |
|
|
25.4X6.11 |
|
Main Level |
Bath (# Pieces 1-6) |
|
|
13.7X8.4 +JOG |
|
Main Level |
Sunroom |
|
|
8.3X16.4-J0G |
|
Main Level |
Living Room |
|
|
14.9X12 +JOG |
|
Main Level |
Eat In Kitchen |
|
|
18.1X17.4 |
|
Main Level |
Utility Room |
|
|
6.5X4.11 |
|
Main Level |
Laundry Room |
|
|
5X10.7 |
|
Main Level |
Bedroom |
|
|
14.5x13.10 |
https://www.realtor.ca/real-estate/28871156/200-argyle-street-yarmouth-yarmouth

